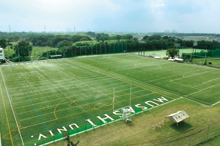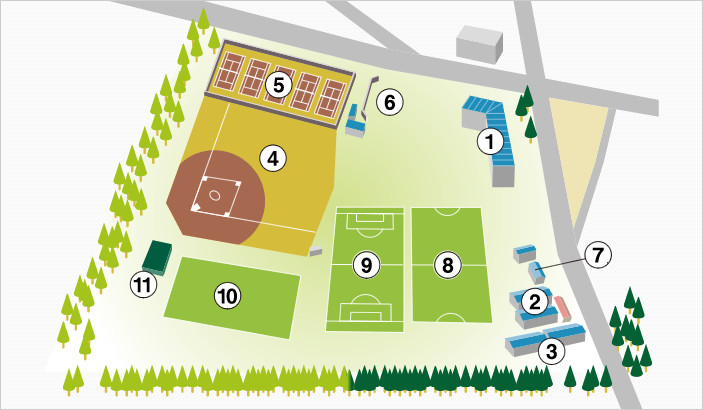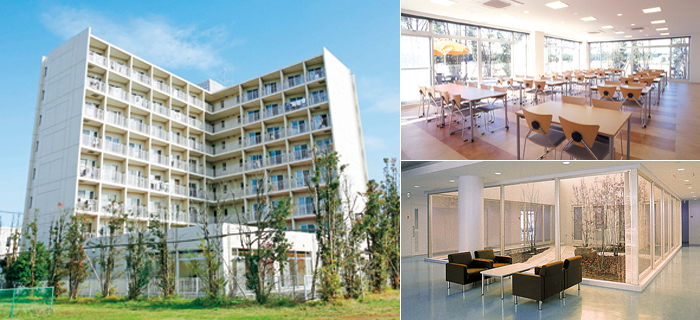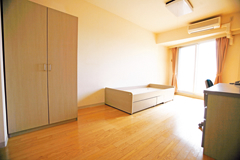Asaka Facilities

Located in Asaka city, Saitama prefecture, the university’s athletic facilities consist of a baseball ground, soccer field, rugby field, training facilities, multi-purpose Asaka Hall, club rooms and dormitory. The university operates a bus service between the Ekoda campus and the athletics field.

- Asaka Plaza
- Training facilities / Hall
- Athletic Association club rooms
- American football / Lacrosse field
- Rugby / Soccer field
- Hockey field
- Baseball field
- Tennis courts
- Archery field
- Japanese Archery field
- Indoor baseball training facility
Dormitory
At the Asaka Plaza student dormitory, students from all over Japan and around the world have an opportunity to live together. This diversity helps cultivate mutual respect while fostering greater character development. Complete with an effective security system, students can feel secure about living on campus.

Student Dormitory
- Capacity:
- 66 persons (40 men, 10 women, 16 exchange students)
- Period of residence: one year
- Entry to the building and women’s zones is by security card system
- Dormitory staff provides support for students
- Single rooms: approx. 17m2
- Shared facilities:
- dining room, men’s public baths, individual baths / showers, washrooms, pay washing machines / driers, mini kitchens, bicycle parking area, beverage vending machines
- harges:¥51,000 per month (including meals)
Facility Overview
- Completed in 2003
- Eight-story, reinforced-concrete structure
- Seminar room (68m2, can be partitioned into two rooms)
- Dining room / lounge (used for open lectures and conventions)

